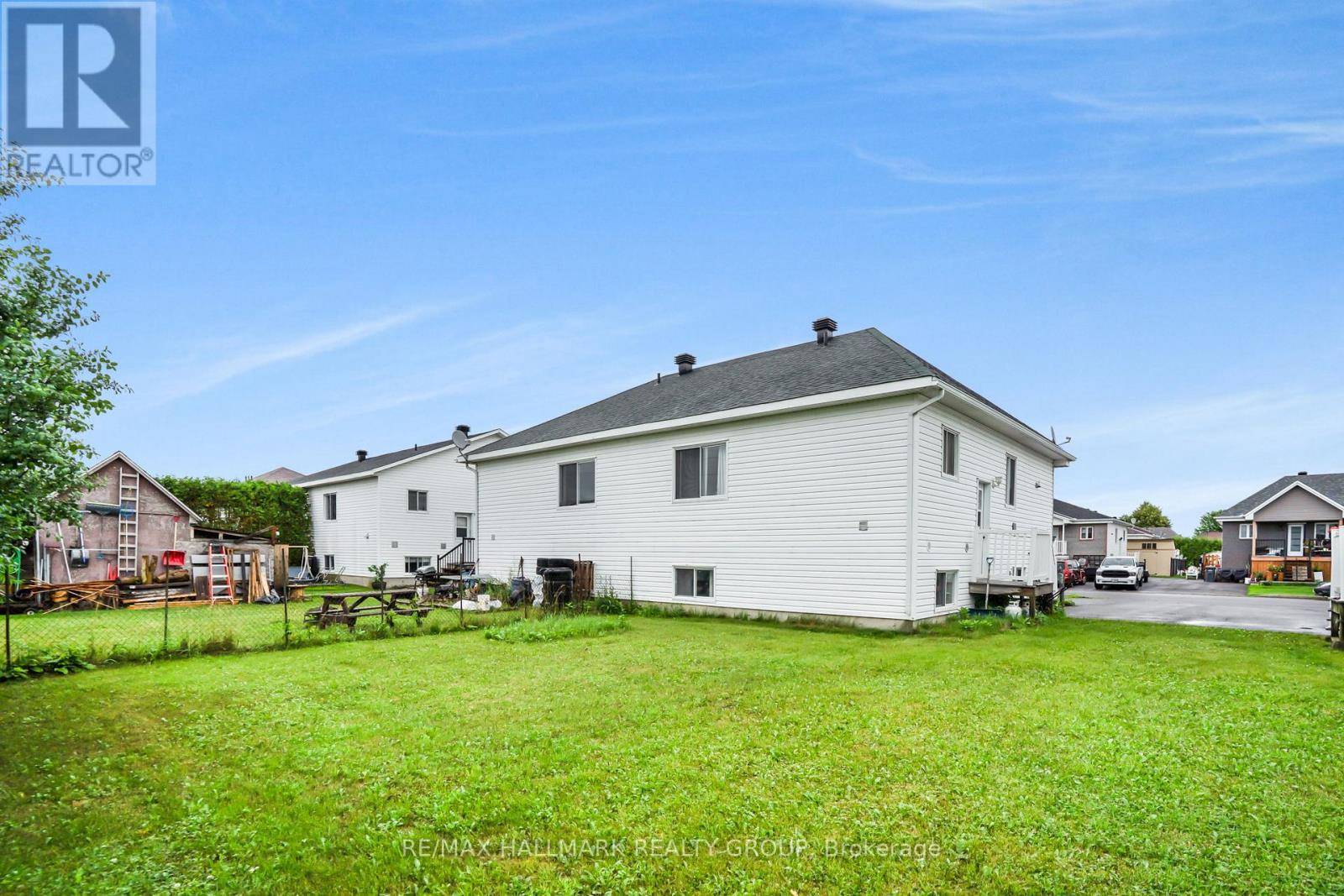3 Beds
1 Bath
1,100 SqFt
3 Beds
1 Bath
1,100 SqFt
Key Details
Property Type Single Family Home
Sub Type Freehold
Listing Status Active
Purchase Type For Sale
Square Footage 1,100 sqft
Price per Sqft $249
Subdivision 612 - Hawkesbury
MLS® Listing ID X12281571
Style Bungalow
Bedrooms 3
Property Sub-Type Freehold
Source Ottawa Real Estate Board
Property Description
Location
State ON
Rooms
Kitchen 1.0
Extra Room 1 Basement 6.1 m X 4.5 m Family room
Extra Room 2 Basement 4.1 m X 2.9 m Bedroom 2
Extra Room 3 Basement 2.9 m X 2.5 m Bedroom 3
Extra Room 4 Main level 2.4 m X 4.6 m Kitchen
Extra Room 5 Main level 2.8 m X 4.4 m Living room
Extra Room 6 Main level 2.8 m X 2.6 m Bathroom
Interior
Heating Other
Fireplaces Number 2
Exterior
Parking Features No
View Y/N Yes
View Mountain view
Total Parking Spaces 3
Private Pool No
Building
Story 1
Sewer Sanitary sewer
Architectural Style Bungalow
Others
Ownership Freehold
Virtual Tour https://my.matterport.com/show/?m=BY6eedb9wWs
"My job is to find and attract mastery-based agents to the office, protect the culture, and make sure everyone is happy! "








